

Bridge of Orchy Community Hall Layout
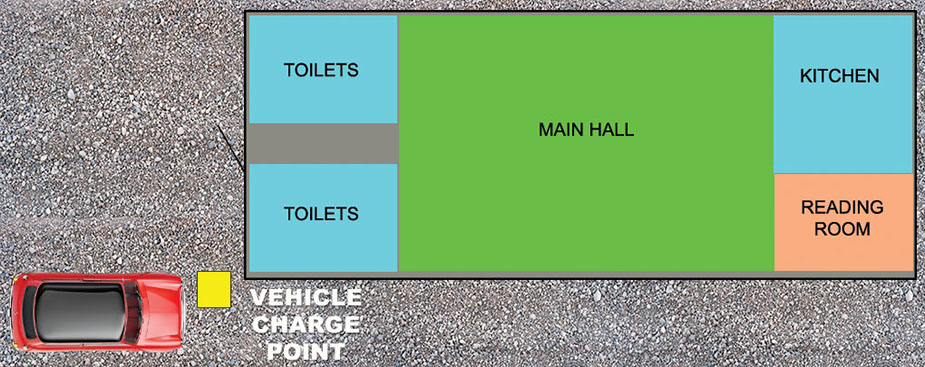
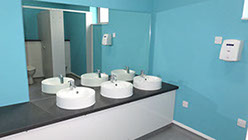
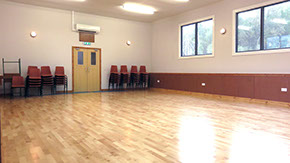
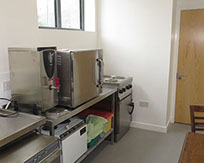
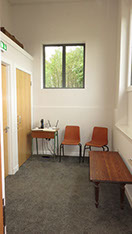
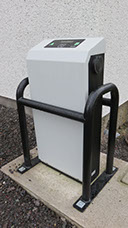
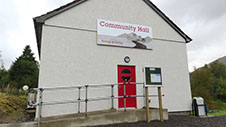
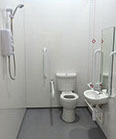
MOUSEOVER TO REVEAL IMAGES
The Hall has an accessible ramp, male and female toilets, an accessible toilet with shower, a Main Hall that is 11 metres long by around 7 metres wide, a smaller Reading Room which is 3.7metres by 2 metres and a fully equipped catering Kitchen. There is parking on-site for four cars however a public car park is available just 1 minute away south of the hotel. Contact us for more details and to discuss your requirements.
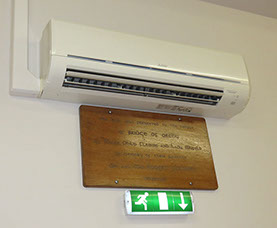
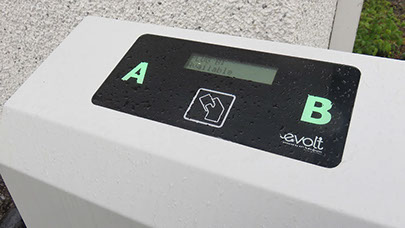
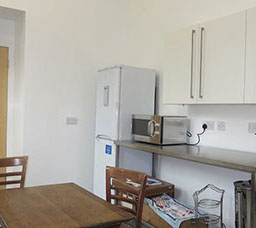
Building a Stronger Community
Copyright 2020 - Bridge of Orchy Village Hall Trust registered charity No. SC 046194